Residential Custom made plasters
Guesthouse in city garden
Guesthouse in city garden
This former garage in the garden of a luxury house in the centre of Rotterdam was repurposed as a guesthouse.
The facade was insulated with a modern textile based fiber system and reinforced with a stainless steel mesh. To cover the wall system we applied a made on site base layer, composed of lime putty and river sand and finish it with a softly coloured floated lime stucco mixed with marble sand.
The deep matt and bright characteristics of the floated plaster in Baroque White adds to the liveliness of the garden around it.
Project type: Residential
Location: Rotterdam, The Netherlands
Size: 35 m2
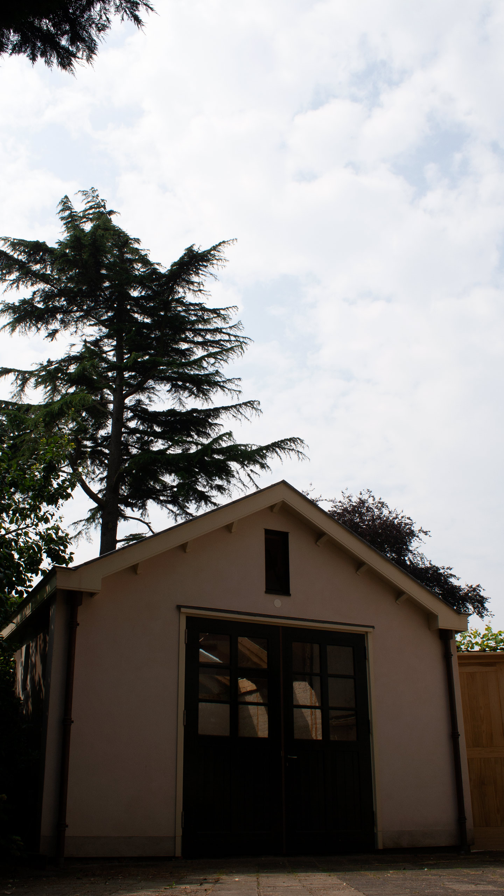
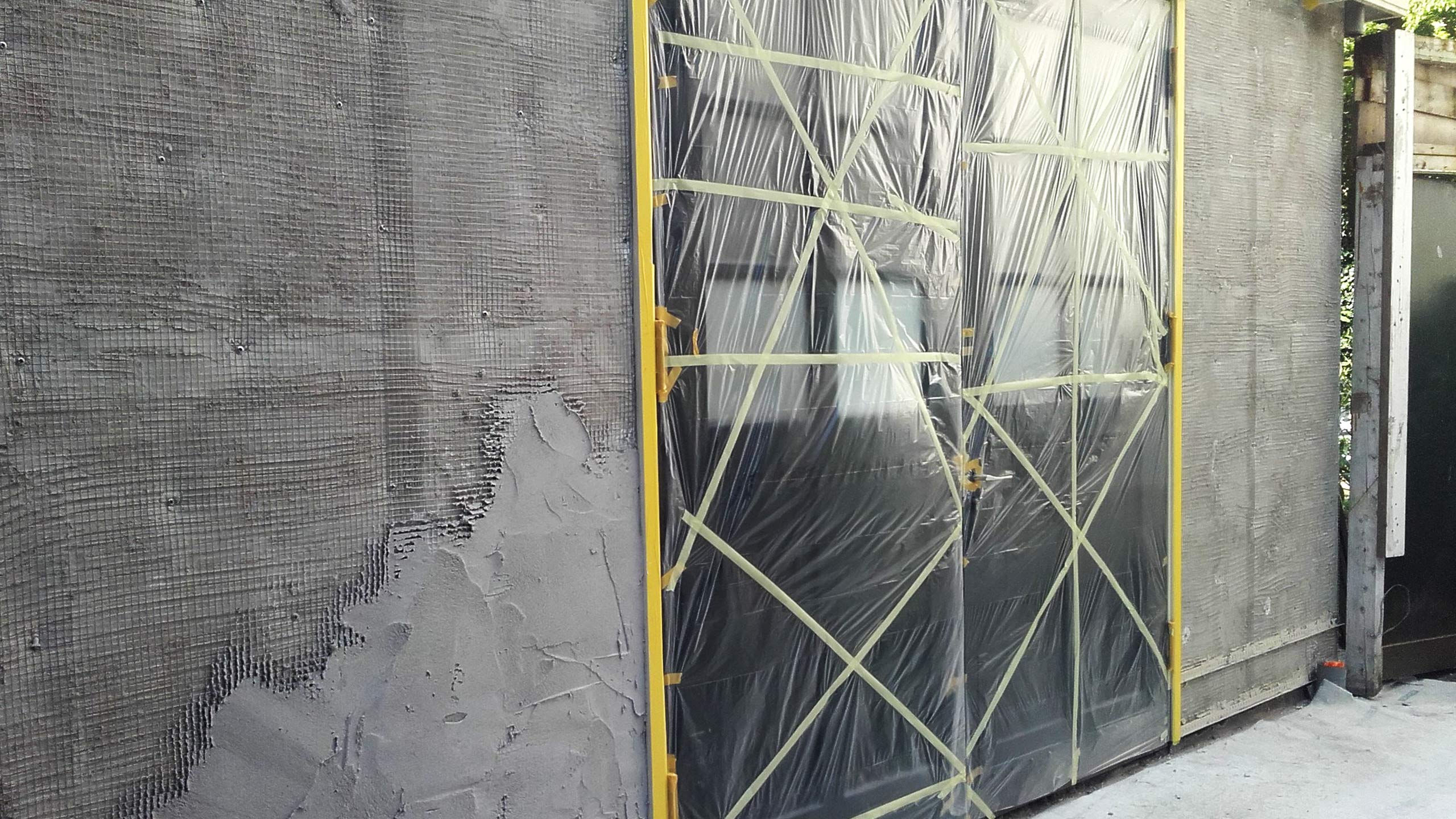
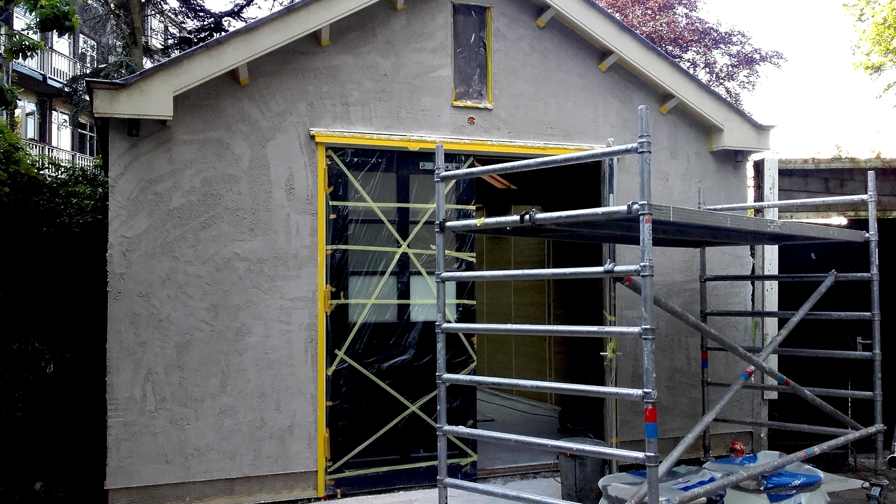
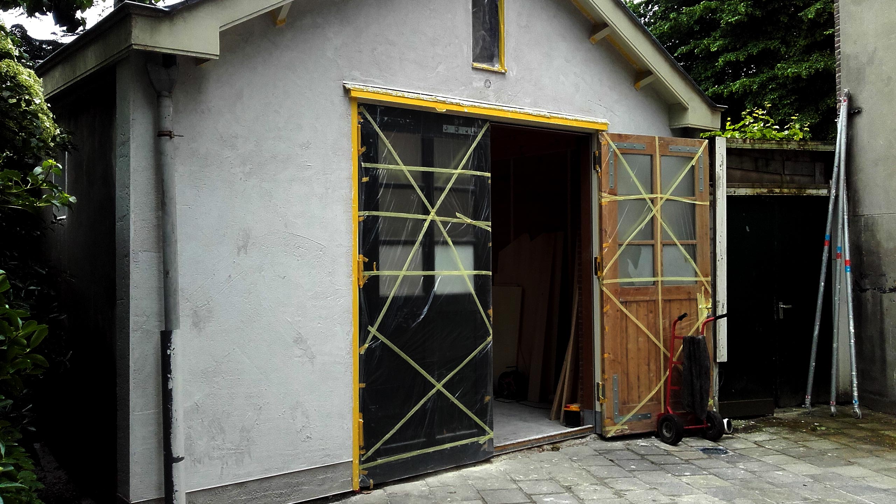
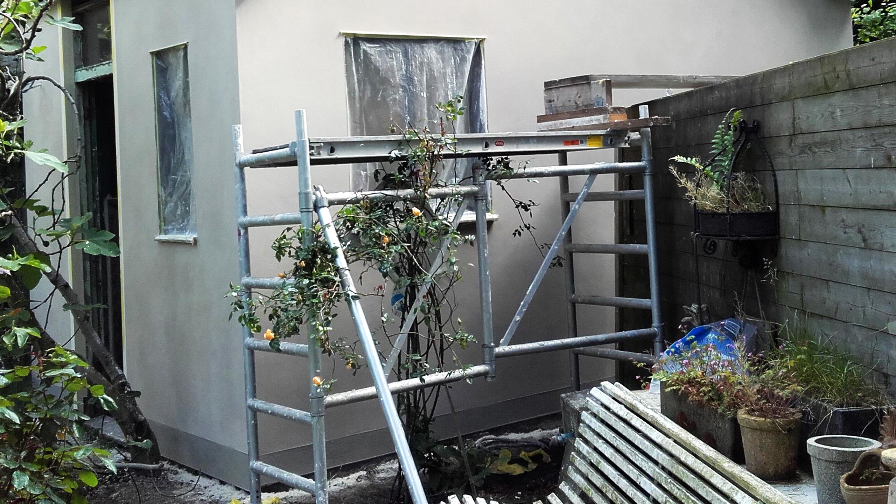
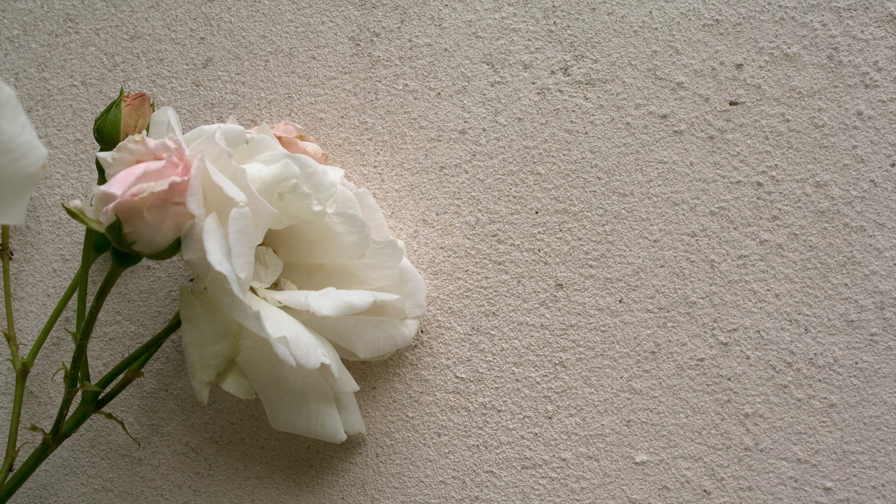
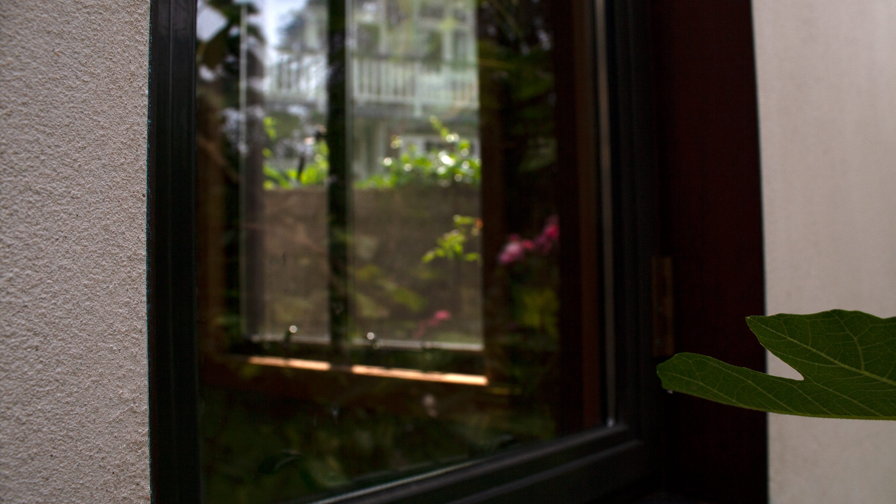
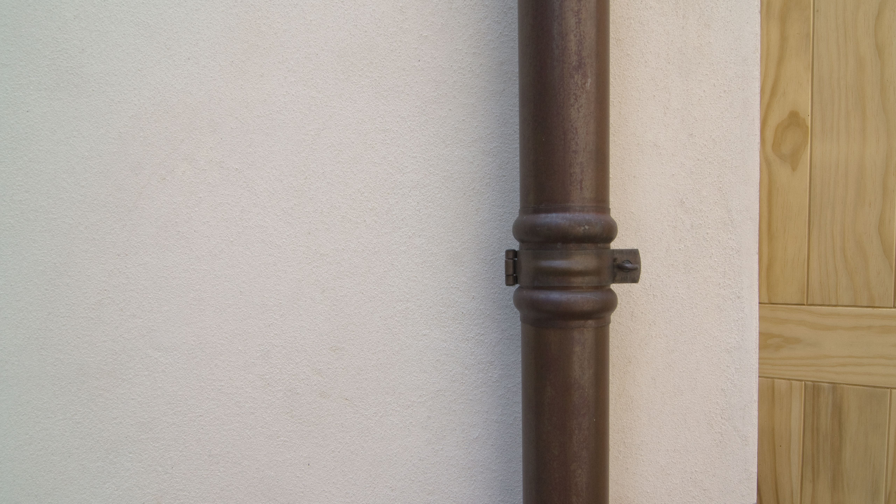
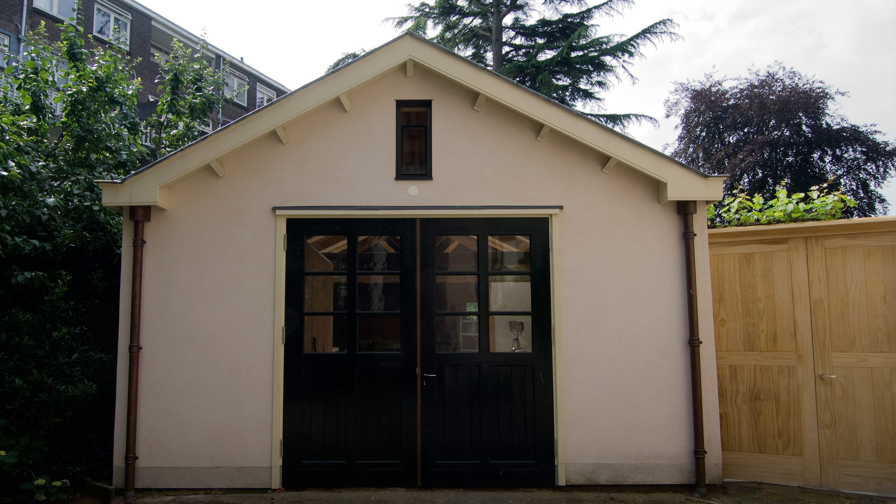
Custom made plasters
Artisan Stucco hydrated lime plasters are designed to be customized to exactly fit the technical and visual needs of your project.
The highly adaptable layer system of the plaster makes it possible to combine various technical mortars to fit a wide range of old and modern construction systems and situations.